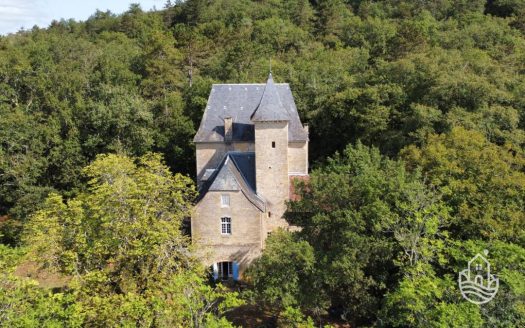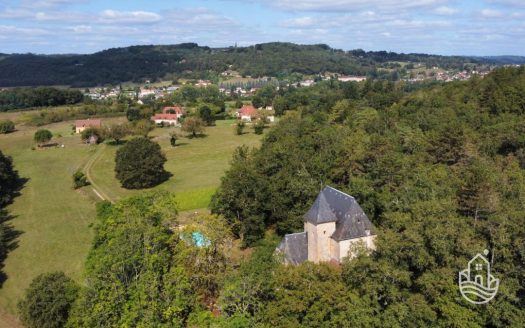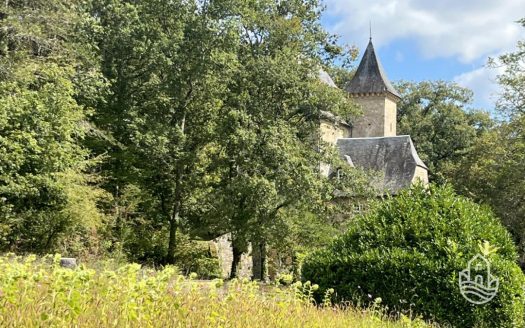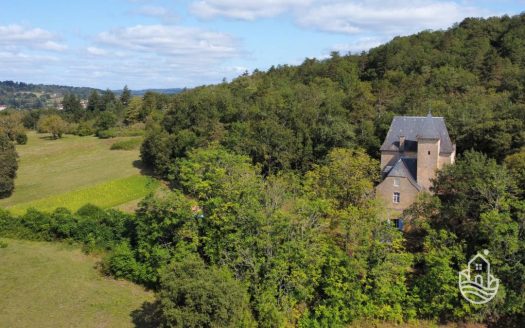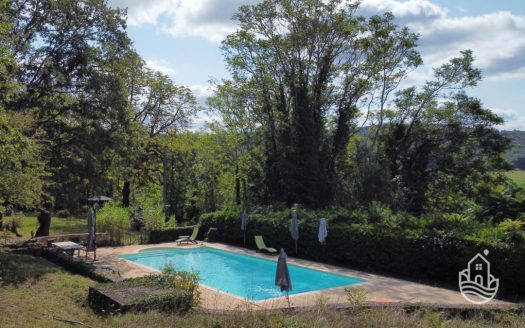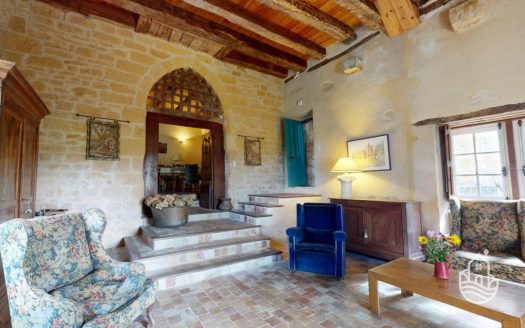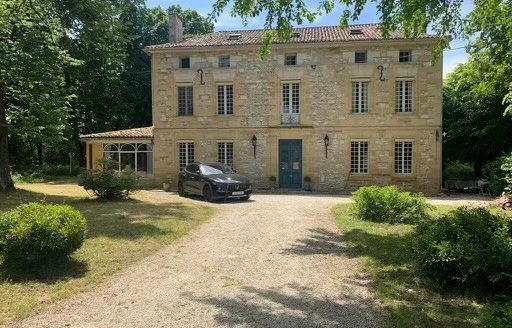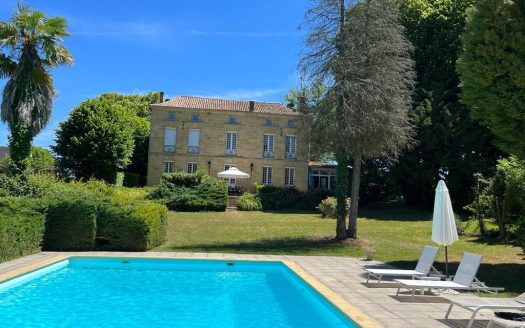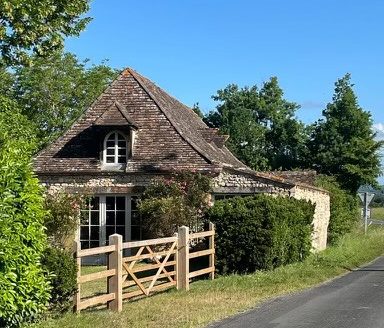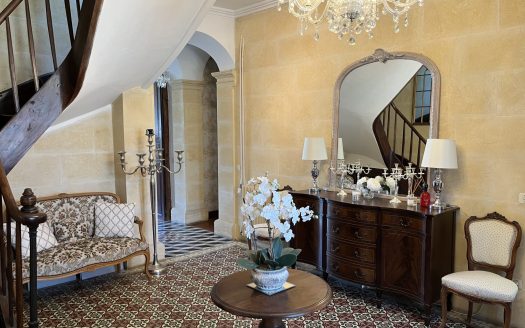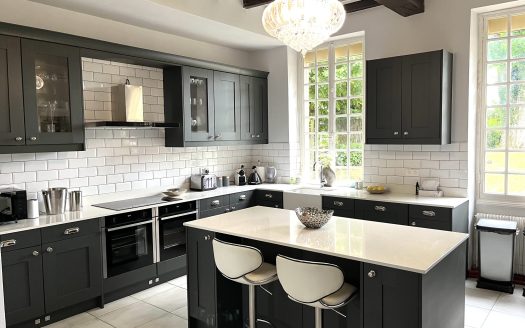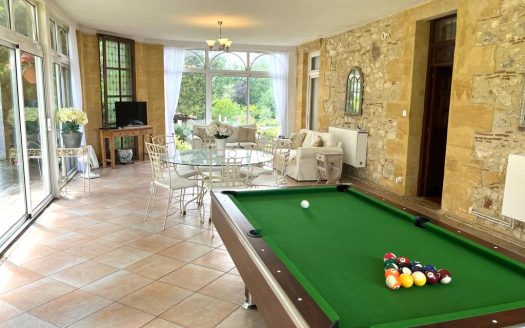Property Details
Description
Forget the usual real estate descriptions. Here, we are talking about a place that defies classification and is waiting to be discovered: A private estate of 27 hectares (approx. 67 acres), in a preserved area of thePérigord Noir.
What makes this property unique is the experience it offers. Its unique geographical position guarantees a sense of awe and privilege: the panoramic view is not just an asset, it is the signature of the place, omnipresent in every room, transforming every window into a living painting.
The architecture itself testifies to a taste for boldness and heritage. The living room has been enhanced by the installation of a monumental bay window, modele on the former height of the barn door, offering a permanent dialogue between the renovated interior and the wild exterior. A rare detail that confers a strong identity.
The stone walls also shelter spaces designed for sharing, notably a lovely fitted cellar, ready to host convivial tasting moments.
This estate, due to its layout and its established profitability (Gîtes and Bed & Breakfast with an excellent reputation),is a true turnkey opportunity. But beyond the investment, it is the place where you instantly picture yourself, the spot where you say: “This is where I want to live.”
You are not looking for a house. You are looking for a story and a territory.
Ground Floor / Garden Level:
An entrance hall and corridor
A family suite with two bedrooms, a bathroom with shower and toilet, and exterior access
A master bedroom with a walk-in closet and a bathroom with shower and toilet
A bedroom with a shower room and toilet
A laundry room
Various storage areas (large closets, pantry, utility room, etc.)
An office
First Floor / Main Level (Rez de Chaussée):
Living room/lounge with fireplace
Dining room
Separate kitchen
A master bedroom with a walk-in closet and a bathroom with shower.
A bedroom with a shower room.
Second Floor:
Mezzanine
Attic of approximately 100m² (approx. 1076 sq ft) that can be converted.
Outbuildings:
A building comprising a 120m² gîte (approx. 1292 sq ft) with two bedrooms and a terrace, a studio, an attic, a pool technical room, a fitted cellar, and a changing room with toilet.
A small house with one bedroom and a shower room.
A garden shed
A cellar
A boiler room
Exterior:
A bar and a summer kitchen
A 10×5 swimming pool
A 150m² barn (approx.1615 sq ft)
A 145m² drying shed (approx.1561 sq ft)
Ref.:AP2864
13 Rooms
8 Bedrooms
3 Bathrooms
3 Shower rooms
1 Office
Usable area: 500 sqm;
Living room: 72 sqm;
Land: 270038 sqm;
Property tax: 5000 €
A
B
C
D
E
F
G
H
Outdoor Features
For your currency exchange and international transfers, our dedicated Healey Fox FX service can help you. We offer a friendly and professional service with a personal account manager who will explain the whole process and the options available for your currency exchange and international transfers.
Please call +44 (0)1869 226370 for more information or click here to get a free quote.
Similar Listings
Beautiful 18th century manor house and stone...

































